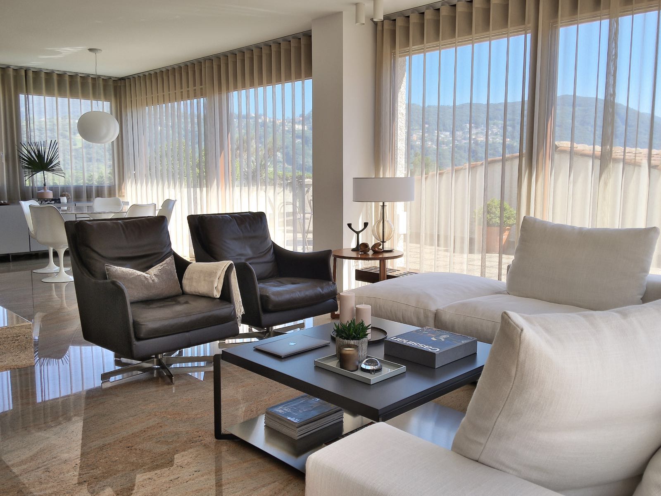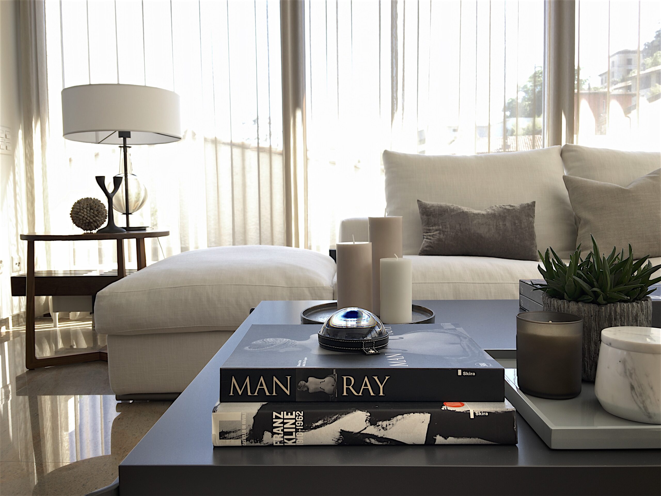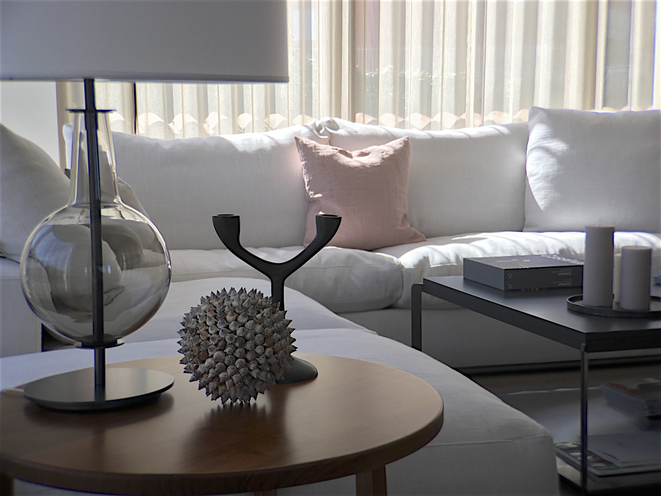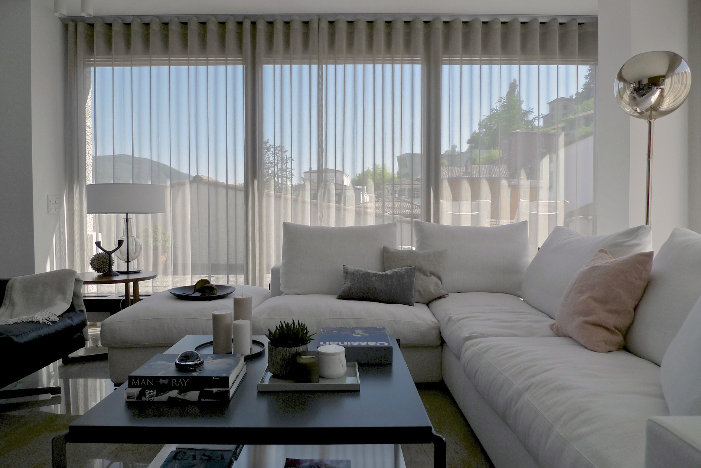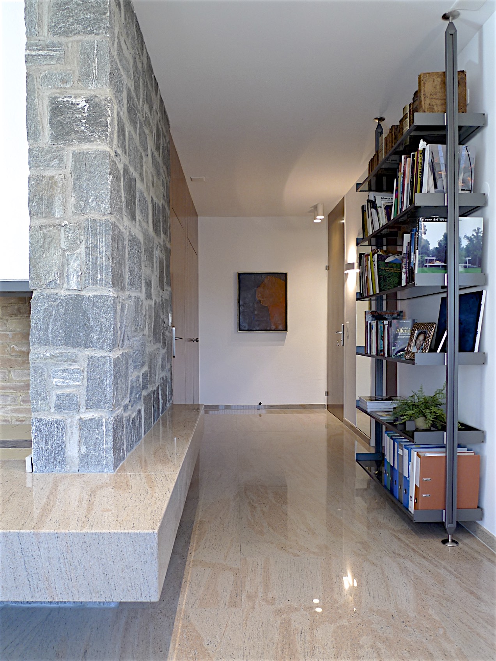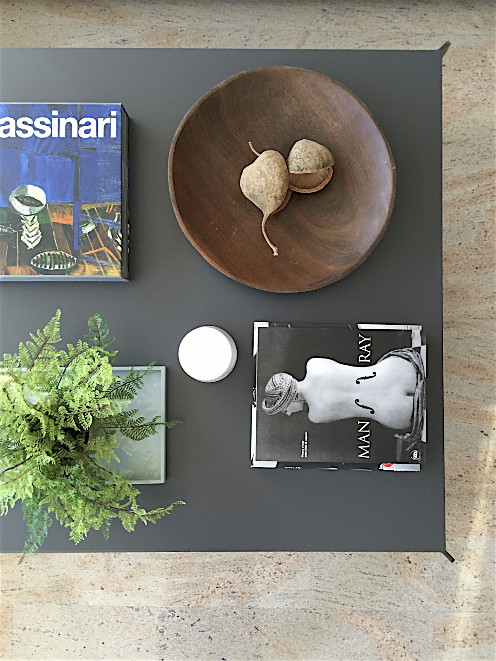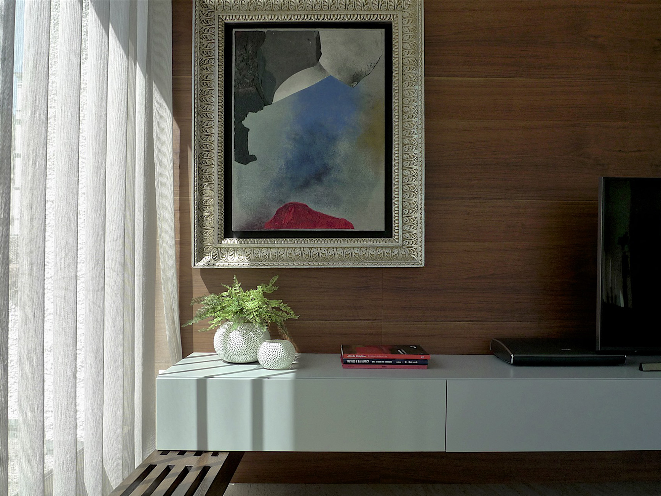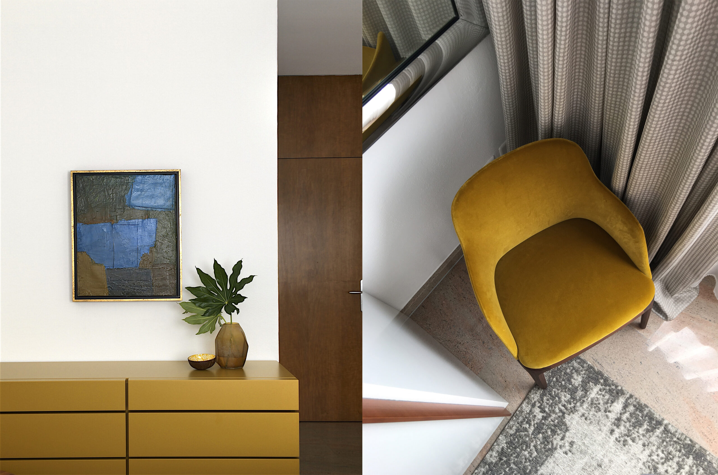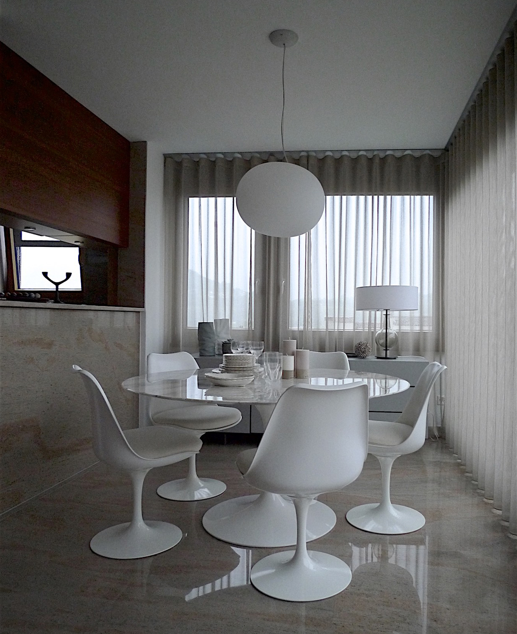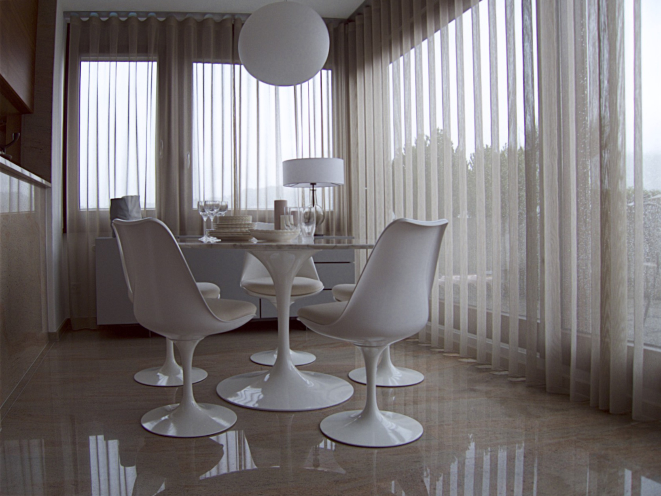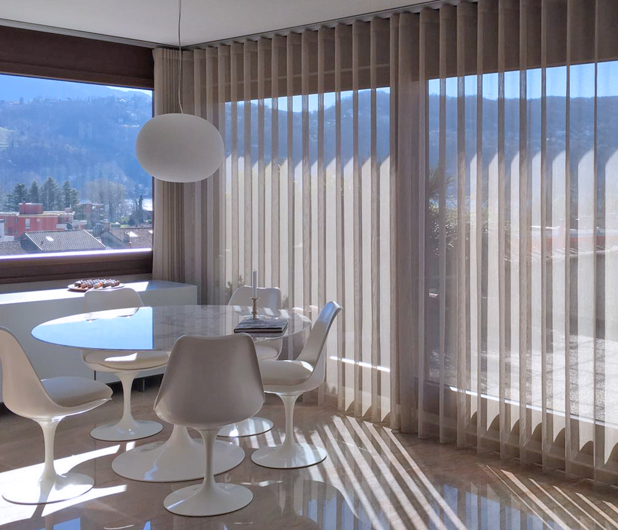PENTHOUSE IN MINIATURE
Full renovations & Interior restyling | 70 Sqm | Agno – Switzerland
Project Description
It seems more likely these days to hear of people downsizing their homes and the connotations are getting more and more positive. Moving away from a larger house, but getting from here to there is not so easy.
The owner of this 70 square meters penthouse condo in Agno, Switzerland, moved to a smaller place that still meets her needs, thanks to a partial refurbishment.
A brand new furniture layout allowed us to maintain most of “must have” existing clients furniture, while adding new proportional to the scale of the the space pieces, offer more storage space. The brand new custom made wall paneling in the sofa area, is designed to embrace and emphasize a precious client’s art piece.
Tubular LED lighting fixtures positioned in groups of two, discreetly outline the 70’s interior architecture of the apartlment.


